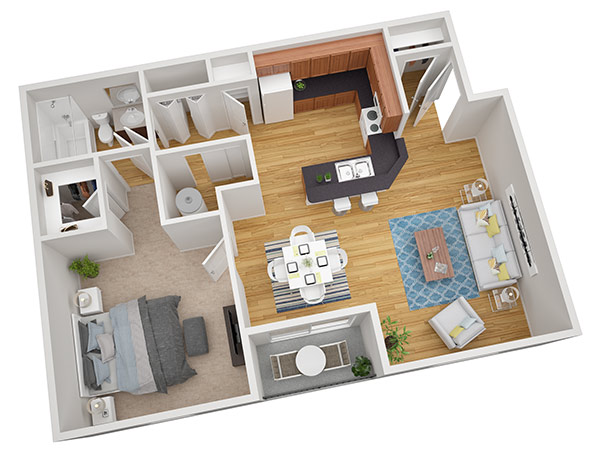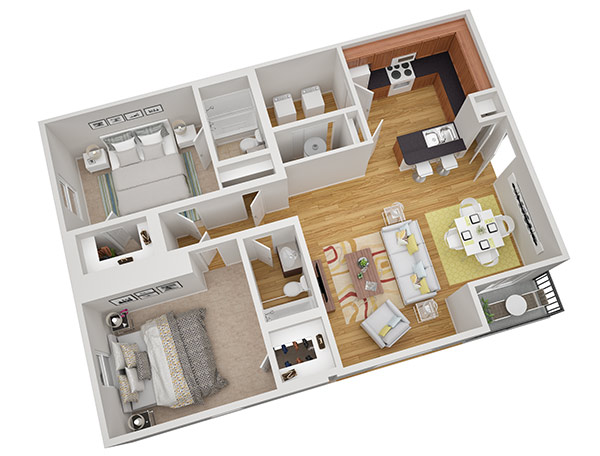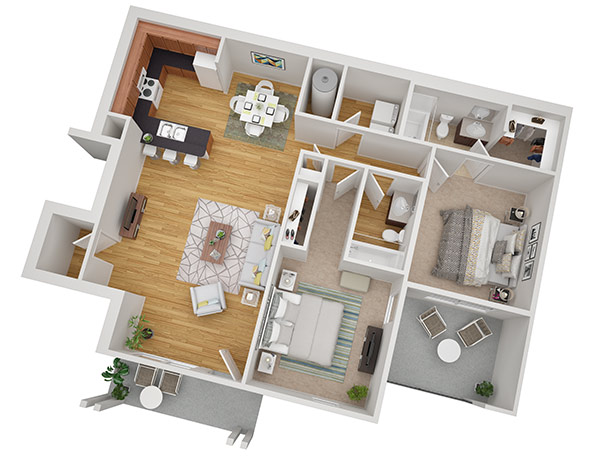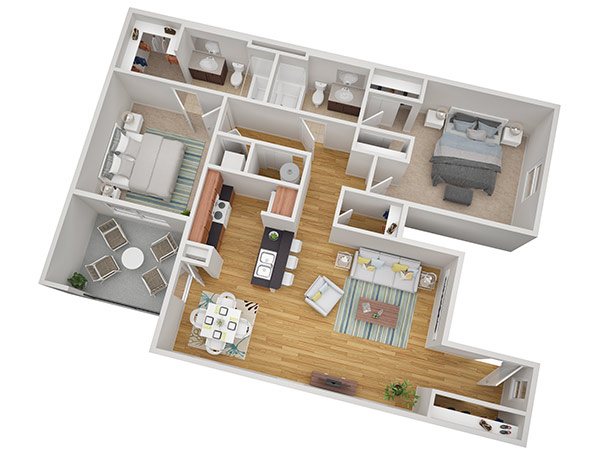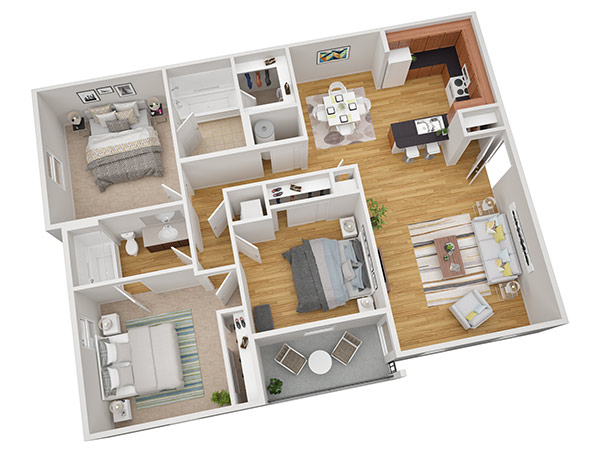Models and Floor Plans
Pricing
The Lindley - Lower & Second Level: $1125; Third Level: $1150
(Please see full pricing sheet in documents page to estimate total cost.)
1 Bedroom 1 Bath 786 Sq. Ft.
- first, second or third floor
- open floor plan
- breakfast bar
- private porch or balcony
- self-cleaning range
- built-in microwave
- frost-free refrigerator (no ice maker)
- dishwasher & disposal
- washer/dryer hook up side-by-side
- front foyer
- central air conditioning
- insulated glass windows
- ventilated closet shelving
- sound control walls and floors
- digital cable
- fiber run broadcast Wi-Fi
- security monitoring available
- F-P-Lindley
Floor Plan for Lindley
See Larger View
*3D floor plans may not reflect exact finishing’s and units are unfurnished.The McGuffey - Lower & Second Level: $1,385; Third Level: $1,410
(Please see full pricing sheet in documents page to estimate total cost.)
2 Bedroom 2 Bath 1,010 Sq. Ft.
- first, second or third floor open floor plan
- open floor plan
- breakfast bar
- private porch or balcony
- self-cleaning range
- built-in microwave
- frost-free refrigerator with ice maker
- dishwasher & disposal
- washer/dryer hook up side-by-side
- walk-in closets
- central air conditioning
- insulated glass windows
- ventilated closet shelving
- sound control walls and floors
- digital cable
- fiber run broadcast Wi-Fi
- security monitoring available
- F-P-McGuffey
Floor Plan for McGuffey
The Irvine - Lower Lever: $1,420
(Please see full pricing sheet in documents page to estimate total cost.)
2 Bedroom 2 Bath 1,070 Sq. Ft.
- first floor only
- open floor plan
- breakfast bar
- private porch or balcony
- self-cleaning range
- built-in microwave
- frost-free refrigerator with ice maker
- dishwasher & disposal
- washer/dryer hook up side-by-side
- walk-in closet
- central air conditioning
- insulated glass windows
- ventilated closet shelving
- sound control walls and floors
- digital cable
- fiber run broadcast Wi-Fi
- security monitoring available
- Irvine Floor Plan
Irvine Floor Plan
The Wilson - Second Level: $1,425; Third Level: $1,450
(Please see full pricing sheet in documents page to estimate total cost.)
2 Bedroom 2 Bath 1,086 Sq. Ft.
- second or third floor
- open floor plan
- breakfast bar
- private porch or balcony
- self-cleaning range
- built-in microwave
- frost-free refrigerator with ice maker
- dishwasher & disposal
- washer/dryer hook up stackable
- walk-in closets
- front foyer
- central air conditioning
- insulated glass windows
- ventilated closet shelving
- sound control walls and floors
- digital cable
- fiber run broadcast Wi-Fi
- security monitoring available
- Wilson Floor Plan
Wilson Floor Plan
The Royors - Lower & Second Level: $1,615; Third Level: $1,640
(Please see full pricing sheet in documents page to estimate total cost.)
3 Bedroom 2 Bath 1,258 Sq. Ft.
- first, second or third floor
- open floor plan
- breakfast bar
- private porch or balcony
- self-cleaning range
- built-in microwave
- frost-free refrigerator with ice maker
- dishwasher & disposal
- washer/dryer hook up stackable
- front foyer
- central air conditioning
- insulated glass windows
- ventilated closet shelving
- sound control walls and floor
- digital cable
- fiber run broadcast Wi-Fi
- security monitoring available
- Royors Floor Plan
Royors Floor Plan

